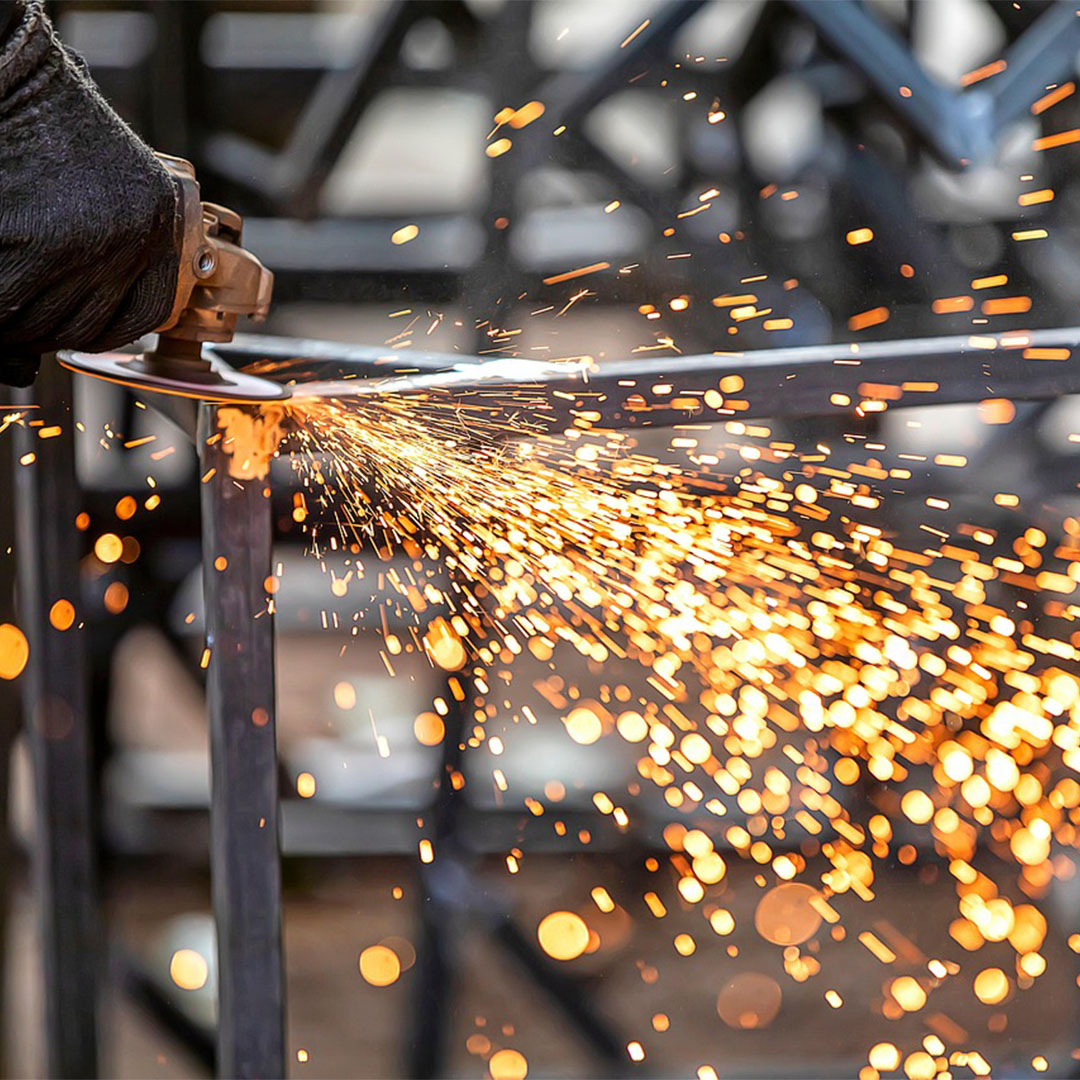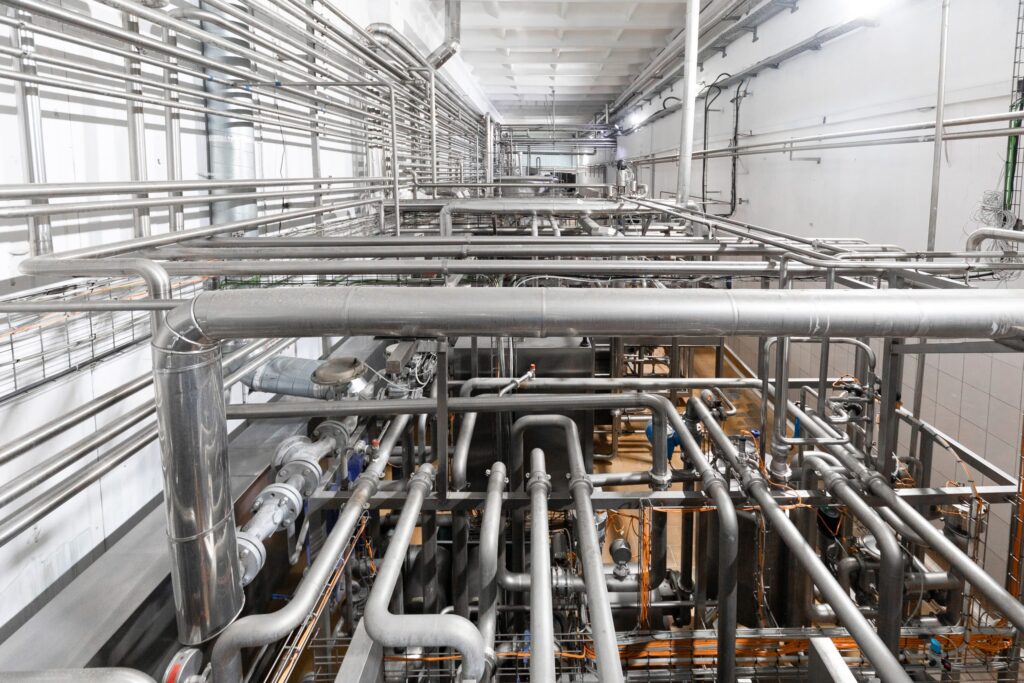Metals Estimating Services
We offer accurate and affordable structural steel, rebar and miscellaneous metallics estimating and detailing services to suit a wide range of construction projects. This will help you save money, reduce waste and avoid unnecessary costs.
One Estimating began as a steel consultancy group for metal frame contractors, steel erectors and manufacturers, and fabricators, which developed into a pre-construction estimating consulting firm. Our team of structural steel estimators, engineers and designers has developed best practices for analyzing and auditing takeoffs to control construction costs.
Metals estimating services include the description and measurement of all decks and trusses. They also include stud framing and gratings. Senior estimators then check the accuracy and quality to make sure that takeoffs remain accurate. By focusing on accuracy and details, we not only reduce waste, but also help to protect the environment by reducing the amount of waste at the site and preventing it from being dumped. Visit our profile at The Blue Book.
A lack of technical knowledge makes it difficult for many steel fabricators, manufacturers and steel framing contractors to read the technical details in the plans. They also have difficulty making accurate takeoffs on structural details. We provide a full range of steel detailing and estimating services, with the capability to handle complex structures.
- Our estimators are familiar with manufacturing processes, specifications, and advanced techniques such as laser welding, advanced cut, etc.
- Quick turnaround Quote prices quickly to clients within 24 to 48 hour.
- Cost estimate including material, labor, cranes and fuel along with the number of labor hours needed for rebar installation.
- Color-coded plans make it easy to edit and review estimates.
- Complete structural detailing and shop drawings services for all types infrastructures including residential commercial and industrial from planning to completion.
- We render optimum bar bending schedules for structural steel, rebar, piping, sheet metal, and HVAC duct fabrications/erections.
- We can also recommend alternative to save you money if required by our clients.
- Support 24 hours a day, 7 days a week via email and live chat.


Lorem ipsum dolor sit amet, consectetur adipiscing elit. Ut elit tellus, luctus nec ullamcorper mattis, pulvinar dapibus leo. Lorem ipsum dolor sit amet, consectetur adipiscing elit. Ut elit tellus, luctus nec ullamcorper mattis, pulvinar dapibus leo. Lorem ipsum dolor sit amet, consectetur adipiscing elit. Ut elit tellus, luctus nec ullamcorper mattis, pulvinar dapibus.
Steel estimating services:
- Steel takeoffs, estimates, and budgets that are accurate and detailed, ranging from the budget to the design and estimate.
- Precast estimation
- Cold-form Steel Estimation
- Steel frames takeoffs
- Rebar estimation
- Takeoffs of structural steel
- Bar bending schedules
- Change Order Management
- Rebar Project Management
- CPM scheduling
- Conflict Resolution
- Consultants on how to submit bids intelligently

Our estimates meet the standard:
- AASHTO– American Association of State Highway and Transportation Officials
- ASTM American Society for Testing and Materials
- CRSI– Concrete Reinforcing Steel Institute
- Reinforcing steel Institute of Ontario
- ACI– American Concrete Institute
- British Standard
Our Clients
- Steel Manufacturers
- Contractors for Framing
- Piping & Duct Fabricators
- Sheet Metal Fabricators
- Rebar & Structural Steel Fabricators
- Rebar & structural Steel Erectors
- Installers
- Distributors
FABRICATORS AND ERECTORS
Our estimates include all material costs, labor and equipment costs for drilling, welding, and cutting of the steel products, along with the manhours. For erections or installations, our estimate includes the mill price for different steel components as well as shipping charges, steel detailing and manhours.
What we quantify in steel takeoff services
Our estimates include a detailed breakdown of steel and metal including plates, connectors, and accessories. This helps in planning, purchasing, cost control and reduced storage space on site.
All line items will be quantified in an EXCEL spreadsheet, along with marked-up plans. Your estimate can be classified according to your needs. You can choose between unit price, lump-sum, or cost-plus formats. We can quantify the following materials:
- Fasteners
- Fastenings
- Rebar
- Steel framing
- Metal joists
- Metal decking
- Stud framing
- Stick framing
- Dome structures
- Access ramps
- Stairs
- Load-bearing Wall Framing
- Lintels
- Ladders
- Railings
- Gratings
- Decking
- Canopy
- Bollards
- Treads and Nosing
- Trench drains
- Castings
- Trusses
- Ironwork
- Floor steel
- Roof steel
- Column steel
- Copper flashes
- Fireproofing
- Gusset plates
- Base plates
- Steel Girders
- Steel Anchors
- Nosing strips
- Corner Beads
- Ornamental ironwork
Scope of Projects
We provide structural steel detailing and estimating services for all sizes and types of projects.
- Public
- Residents
- Commercial
- Industrial
- Institutional
- Multiplexes
- High Rise Buildings
- Recreation Centres
- Power Plants
- Manufacturing Units
- Monuments
- Parking
- Water Treatment Plants
- Condominiums
- Sports Clubs
- Health Centers
- Flyovers and bridges
- Dams
- Culverts
- Hotels
- Renovation
- Additions
We use software
One estimating provides its clients with accurate estimating services, resulting from the expertise of estimators and details who are proficient in the following software:
- Planswift
- ASA Rebar Calculation Software
- Soule Software
- RGS Rebar
- Tekla Structures
- AutoCAD
- Rebar CAD
- ASA Microstation
REBAR AND STructural Steel Estimating Services
The construction industry is constantly changing and the competition can be fierce. Only precise estimates will help you avoid overbidding or underbidding your project.
We have delivered accurate and detailed estimates for materials, accessories and erection to contractors. Our rebar estimaters have the software and capability to handle any project, including bridges and residential buildings.
Our steel estimating is done using 3d models that help with accurate cost analysis and feasibility. Our rebar estimating deliverables includes:
- Contract plans & numbers
- Take-off Quantities
- Rebar Weight
- Structural Activity Codes
- Part codes (rebar, wire mesh, and other accessories).
- Steel grade (e.g. ASTM A108
- Number of bid items based on structure or scope
- Appendix
- Locations
- Reference Sections
REBAR AND STructural Steel Detailing Services
Our rebar detailers are experts in the use of the latest CAD technologies such as AutoCAD, Rebar CAD ASA Microstation and Tekla. They can prepare shop drawings to simplify the rebar arrangements for the erection complex structures.
We are often approached by structural engineers, rebar fabricators and erectors for our detailing services. These services help the workers to place the reinforcing metal and speed up the completion of the structure.
Our team is equipped with the practical knowledge to create a schedule for bar bending and cutting that reduces waste. We have years of experience, and we pay attention to details. This allows us to produce drawings that are easy to read and visualize actual structures.
We can provide you with accurate and efficient drawings in the shortest time possible. We provide CAD drafting based on ACI coding, CRSI coding, ASTM, AS, and BS coding formats.
- Structural BIM modelling
- Rebar Shop Drawings
- Rebar placement drawings
- Rebar Detailing
- Structural and Light Steel Detailing
- Steel Joist & Deck Details
- Bar Bending Schedules
- Precast concrete detailing
- Retaining Walls Detailing
- Foundation Detailing
- Shear Wall Detailing
- Concrete Stair Detailing
- Footings Detailing
- Grade Beam Detailing
- Precast Masonry Stone Detailing
- Connecting Sketches
- Drawing Index
- Single Part Fitting Drawings
- 2D Drafting and 3D Structural Modelling
- Shop/Fabrication Drawings (column, beam, brace, stair, handrail, ladders, etc.)
- General Arrangement/Erect Drawings for Connections
Our estimations meet the following criteria:
- BS – British Standard
- ACI – American Concrete Institute
- AASHTO – American Association of State Highway and Transportation Officials
- CRSI – Concrete Reinforcing Steel Institute
- RSIO – Reinforcing Steel Institute of Ontario
- ASTM – American Society for Testing and Materials
Our Clients
- Steel Manufacturers
- Piping & Duct Fabricators
- Sheet Metal Fabricators
- Framing Contractors
- Rebar & structural Steel Erectors
- Installers
- Rebar & Structural Steel Fabricators
- Distributors
How to Get Started?
1. Submit Your Drawing Plans
- Submit your plans in PDF format, including Bid Set, Schematic, Design Development, Construction Documents, or Conceptual Drawings, directly on our “Contact” page.
- Include all relevant details in the form to help us prepare an accurate quote.
2. Get a Quote
- After reviewing your plans, we will send you a quote quickly. If you agree with the quote, you can proceed to pay through credit card, debit card, or PayPal.
- Once payment is confirmed, our team will begin working on your project.
3. Recieve Estimate
- We will send you an estimate with a detailed breakdown of material and labor quantities and pricing.
- The estimate and takeoff sheet will be delivered in Excel, using either our template or one of your choice.
